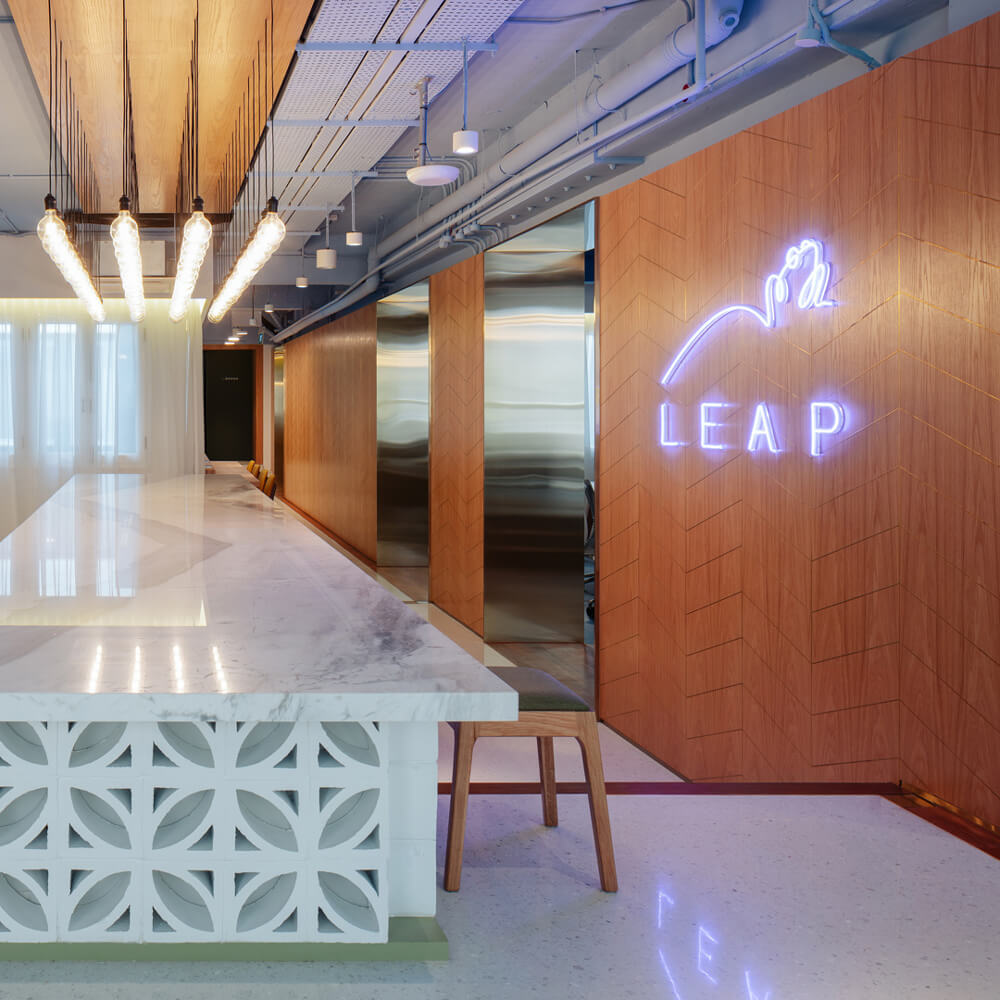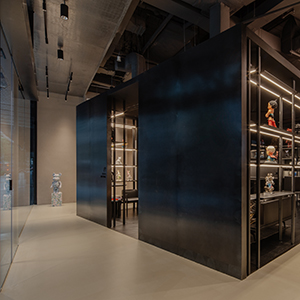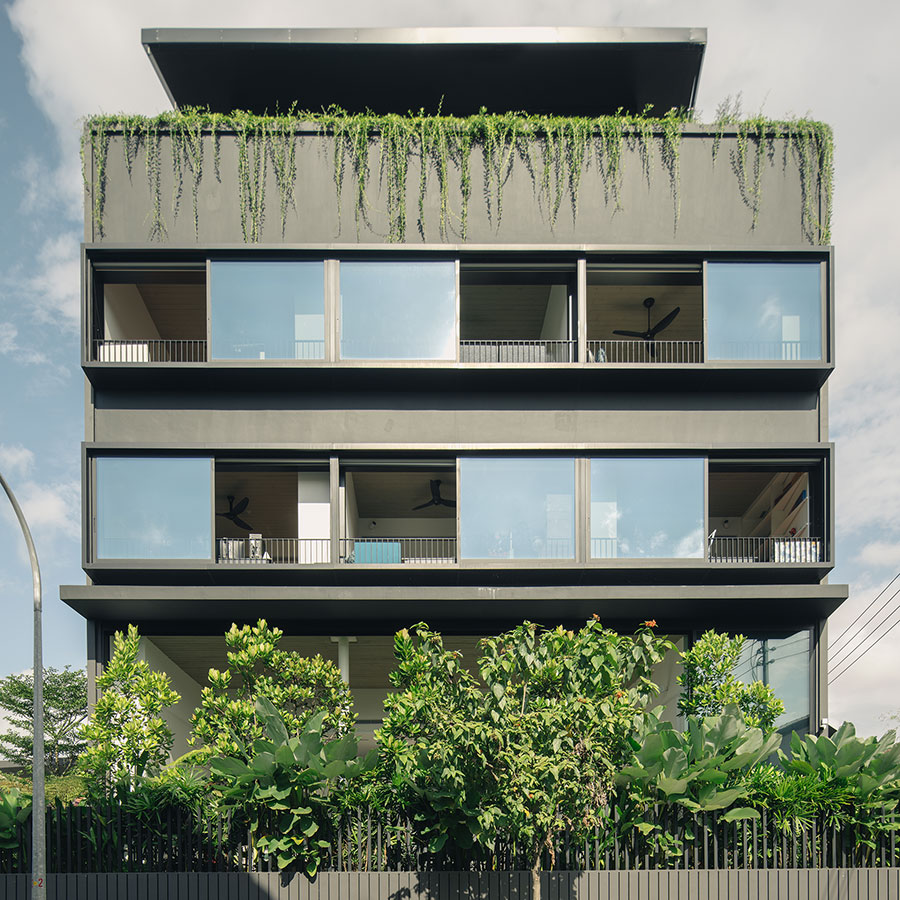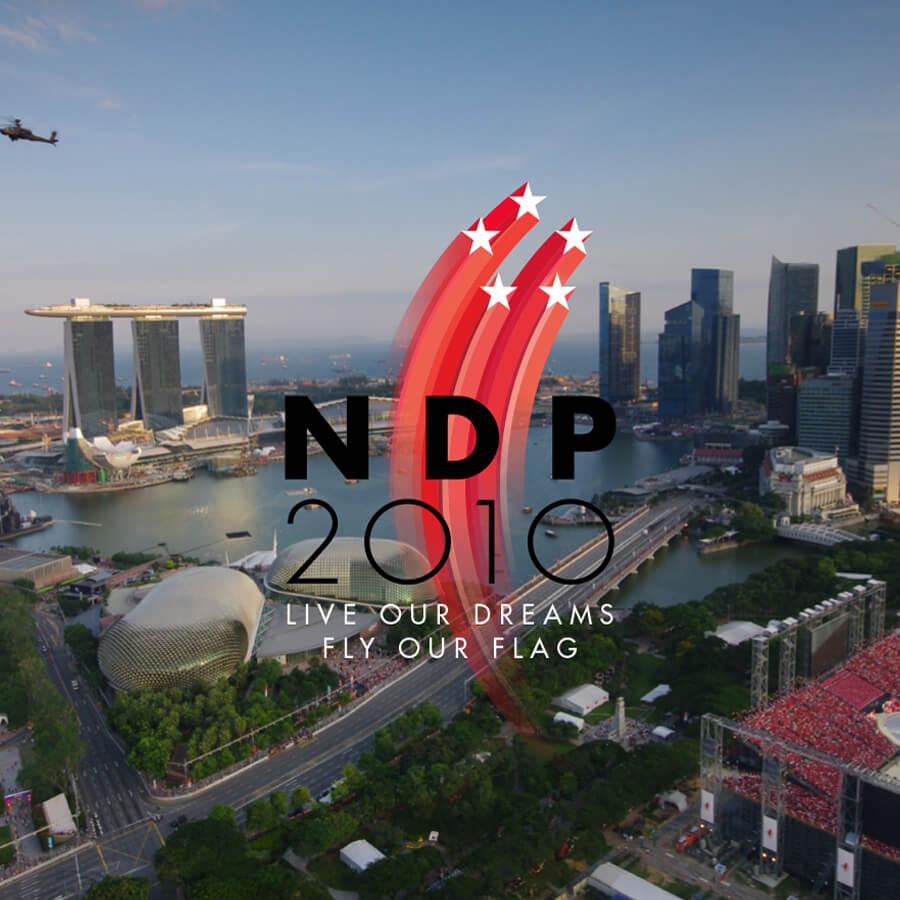The Great Madras
The design objective of The Great Madras was to reflect the character of Little India. Not quite a melting pot, but a mishmash of different influences. A layered, considered response in what is seemingly a cacophonous neighbourhood.

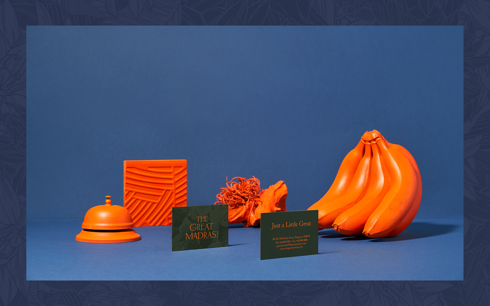

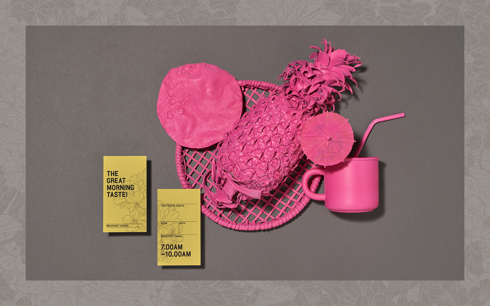


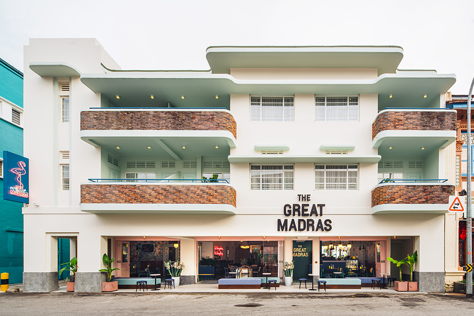
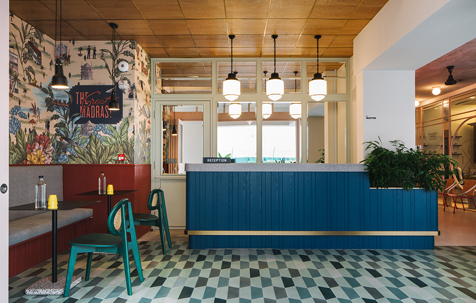
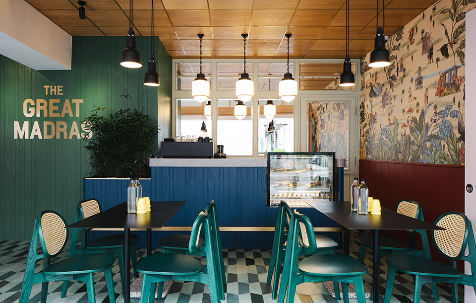
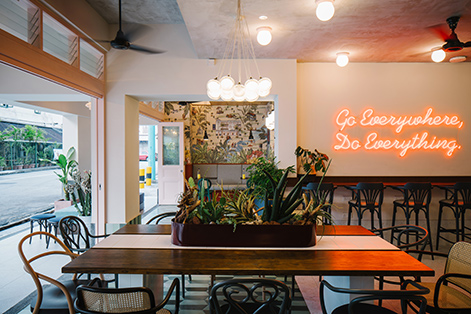
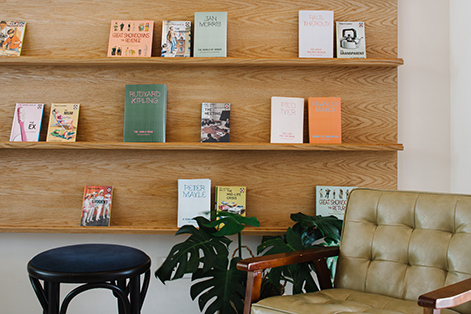
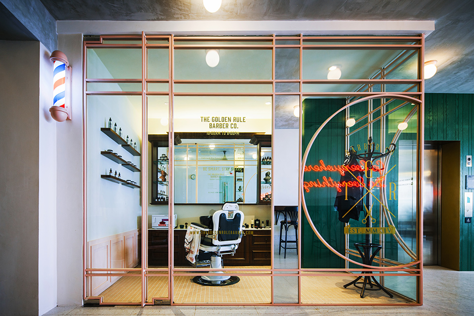
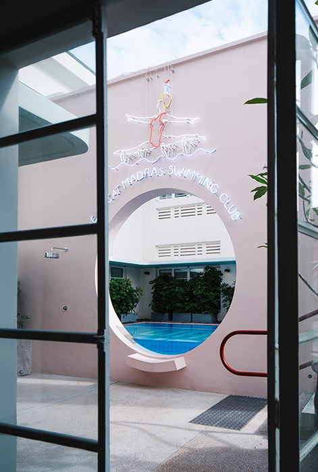
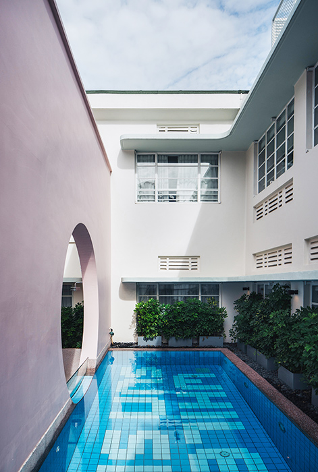
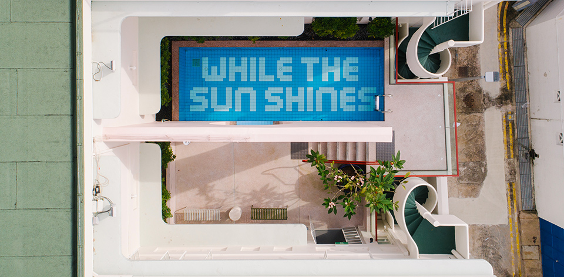
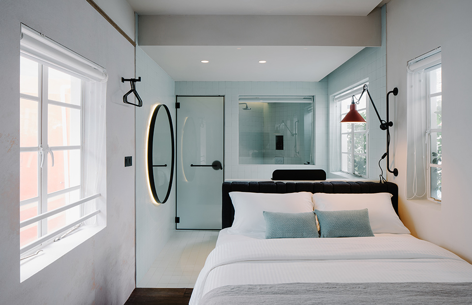
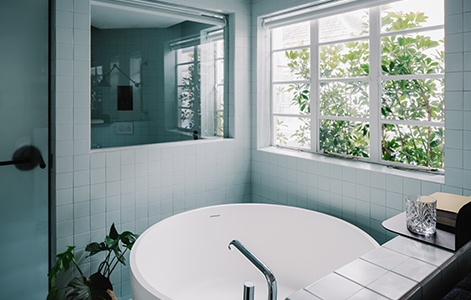
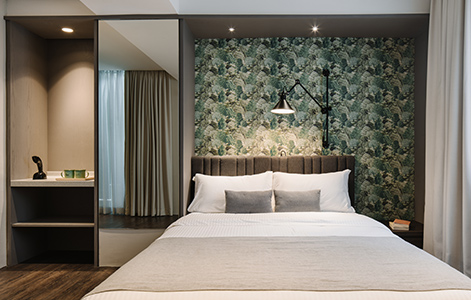

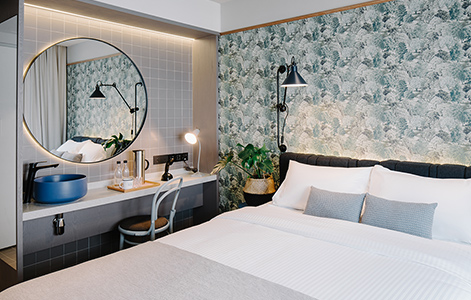
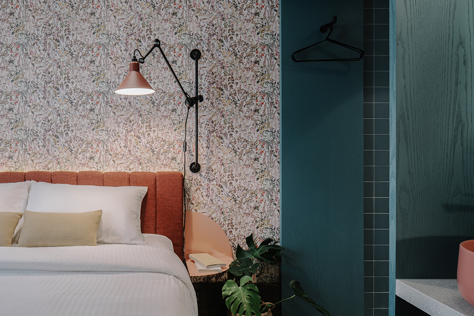
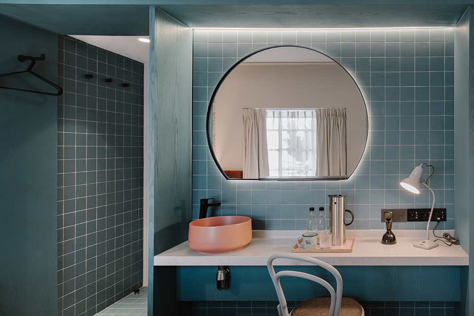
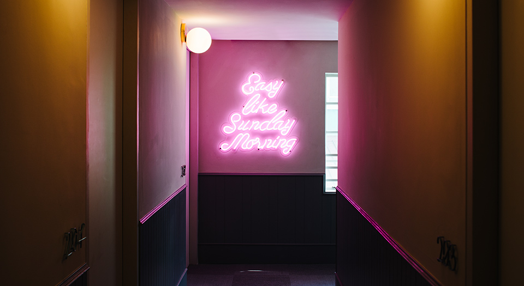
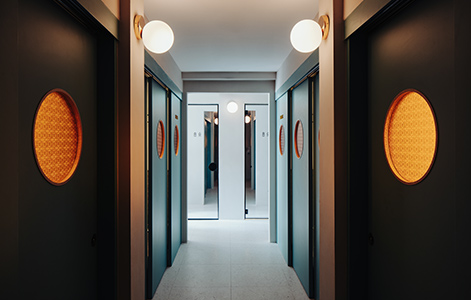
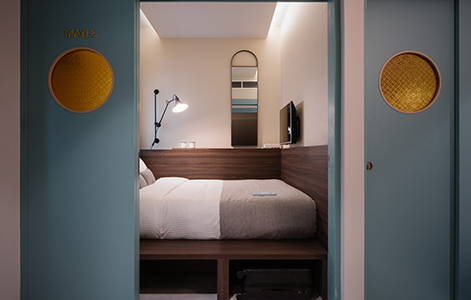
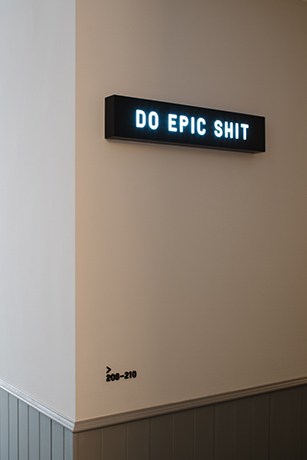
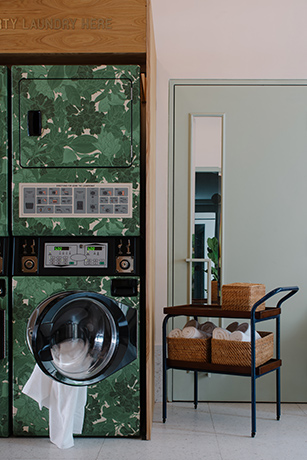
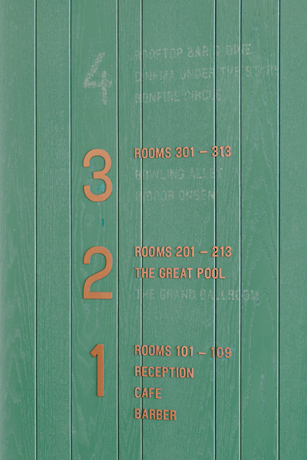
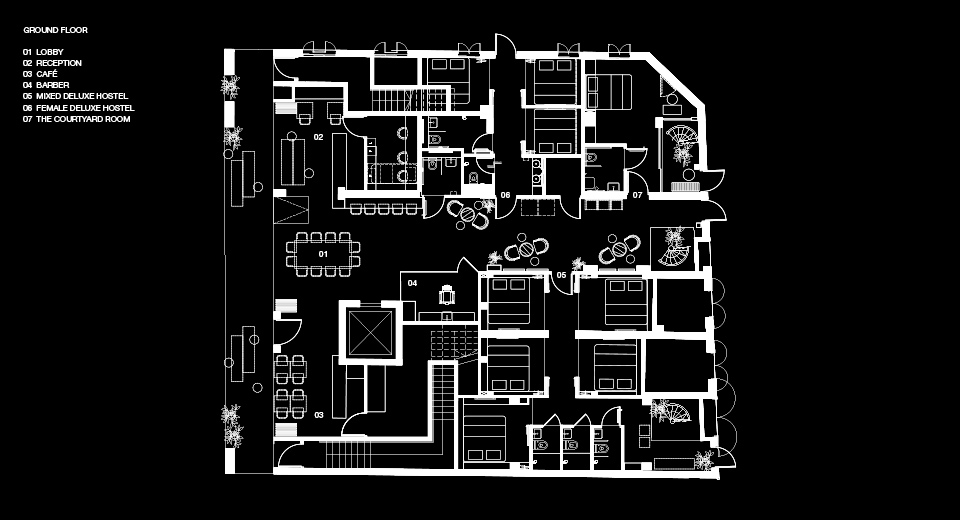
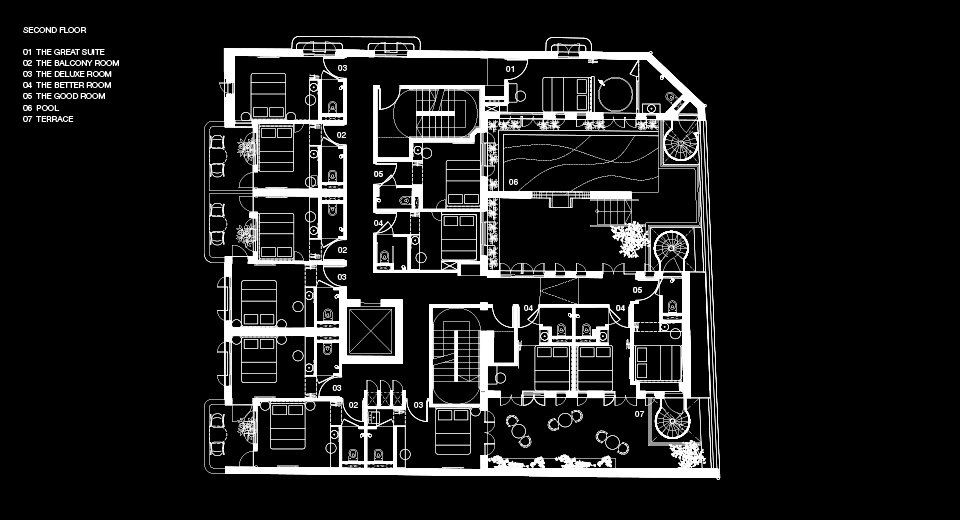
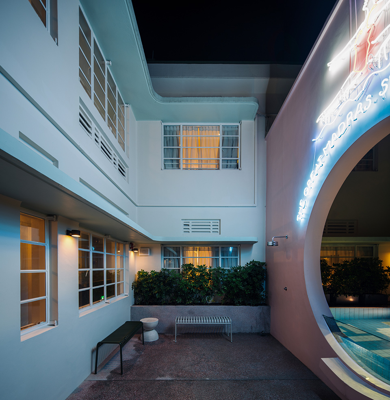
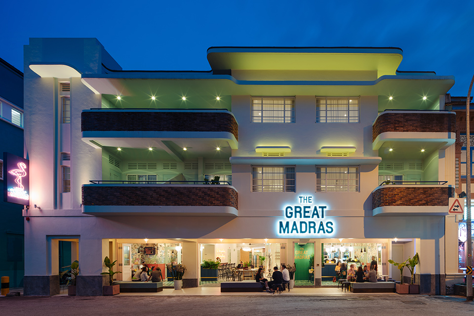
The Great Madras is a new boutique hotel in the heart of Little India in Singapore. Made up of 35 rooms, both private and shared, with a cafe, barbershop, laundromat, and a rooftop pool bathed in sunshine, The Great Madras recently reopened after going through an extensive 24-month renovation.
Little India is a wonderful and intoxicating riot of sights, sounds, and smells. Colours collide, customs clash, and cultures coexist – resulting in a unique precinct that is layered, vibrant, and big on character.
The design objective of The Great Madras was to reflect the character of Little India. Not quite a melting pot, but a mishmash of different influences. A layered, considered response in what is seemingly a cacophonous neighbourhood. The branding narrative adds to the storyline by cleverly injecting irony, whimsy, and wit. Both interior design and branding work in unison to create a cohesive and compelling user experience that evokes a sense of time and place.
Unlike a typical conservation project, where the strategy often seems to point towards reviving a building’s past, the design team took a different approach to The Great Madras. Discarding the reductive stance, layers of narratives were added instead to build upon the existing character of the architecture. The exterior was also left largely untouched as a nod to the heritage of the building. Instead, new life was injected to the interiors, with the thoughtful use of spaces, materials, shapes, and colours.
Little India is a wonderful and intoxicating riot of sights, sounds, and smells. Colours collide, customs clash, and cultures coexist – resulting in a unique precinct that is layered, vibrant, and big on character.
The design objective of The Great Madras was to reflect the character of Little India. Not quite a melting pot, but a mishmash of different influences. A layered, considered response in what is seemingly a cacophonous neighbourhood. The branding narrative adds to the storyline by cleverly injecting irony, whimsy, and wit. Both interior design and branding work in unison to create a cohesive and compelling user experience that evokes a sense of time and place.
Unlike a typical conservation project, where the strategy often seems to point towards reviving a building’s past, the design team took a different approach to The Great Madras. Discarding the reductive stance, layers of narratives were added instead to build upon the existing character of the architecture. The exterior was also left largely untouched as a nod to the heritage of the building. Instead, new life was injected to the interiors, with the thoughtful use of spaces, materials, shapes, and colours.
One of the goals was to create a different function for the lobby – for it to bring people together. As such, indoor and outdoor boundaries are blurred, as are both the private and public spheres. The lobby, completely opened to the street, is envisioned as a living room for the neighbourhood. Both guests and neighbours are invited to linger and mingle.
The communal spirit is extended to the all-female and mixed hostels on the ground floor. Named after well-known travel writers such as Rudyard Kipling and Peter Mayle, each of these rooms close up to become private dwellings while sharing bathroom facilities.
The rest of the rooms are on the upper storeys. The use of colours help to define the different areas and functions in each room. A series of botanical inspired wallpapers adds vintage charm to the setting, while a curated selection of classic furniture pieces pays homage to an era that is consistent with the heritage of the architecture.
The Great Madras is a spirited building, imbued with great character that is drawn from its locality and history. In this way, its legacy continues, a stage for encounters to be had and stories to be lived.
The communal spirit is extended to the all-female and mixed hostels on the ground floor. Named after well-known travel writers such as Rudyard Kipling and Peter Mayle, each of these rooms close up to become private dwellings while sharing bathroom facilities.
The rest of the rooms are on the upper storeys. The use of colours help to define the different areas and functions in each room. A series of botanical inspired wallpapers adds vintage charm to the setting, while a curated selection of classic furniture pieces pays homage to an era that is consistent with the heritage of the architecture.
The Great Madras is a spirited building, imbued with great character that is drawn from its locality and history. In this way, its legacy continues, a stage for encounters to be had and stories to be lived.
LOCATION
Singapore
YEAR
Completion 2018
DISCIPLINE
ARCHITECTURE, INTERIOR & GRAPHICS
TYPOLOGY
HOTEL/CO-LIVE
SIZE (SQM)
1,100
AWARD
URA ARCHITECTURAL HERITAGE AWARDS 2018 FOR RESTORATION
TEAM
Peter Sim, Selwyn Low, Tiah Nan Chyuan, Lee Hui Lian, Kenneth Koh, Ho Shuwei, Jaclyn Chan, Oh Wenxin, Edwin Tan, Wong Xiu Hui, Heng Deng Hui
COLLABORATORS
Architect: FARM Architects Pte Ltd |
Interior Designer, Branding & Graphic Designer: FARMWORK Pte Ltd |
Photographer: Studio Periphery
This project is designed and realised by FARM Architects.

