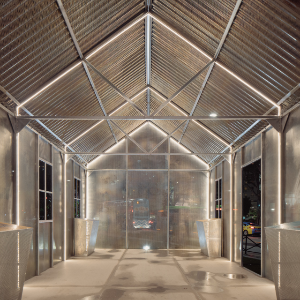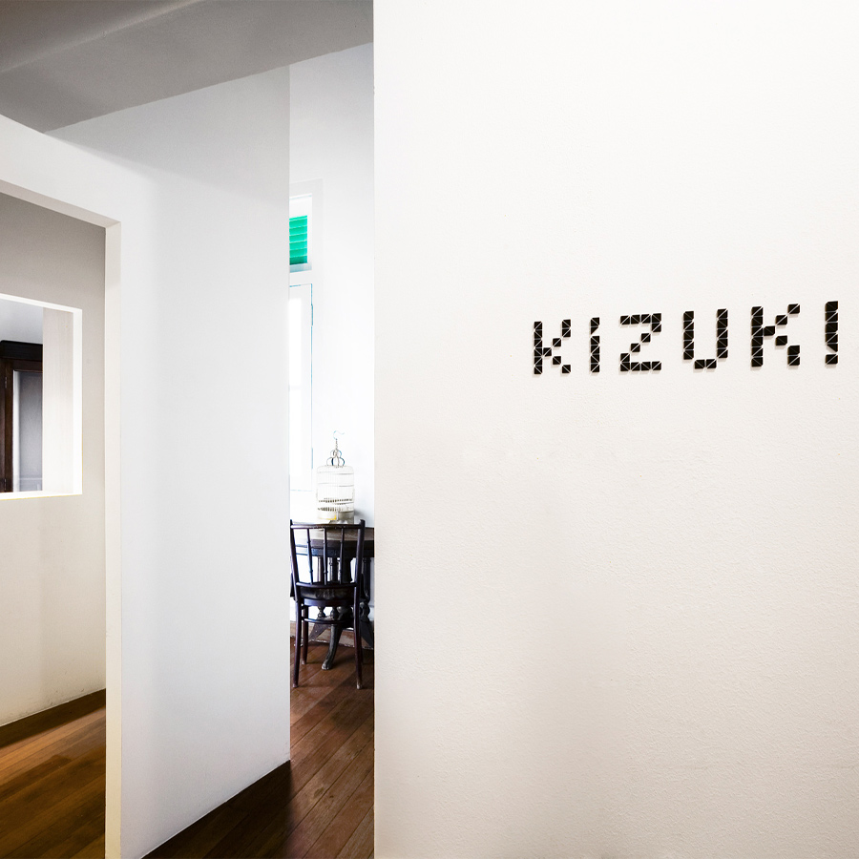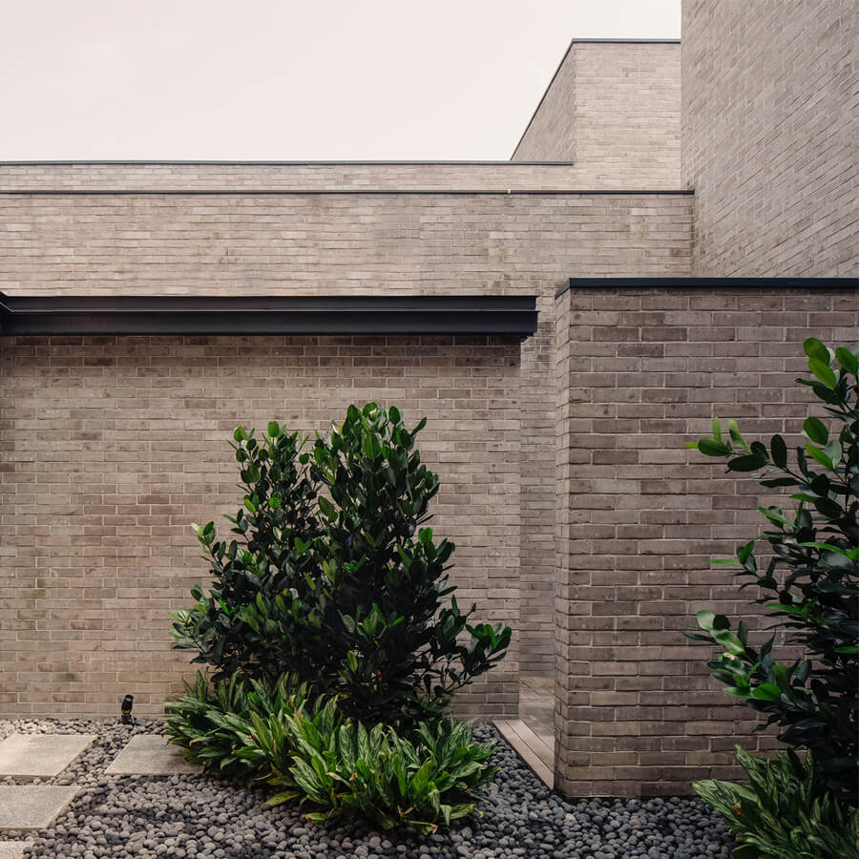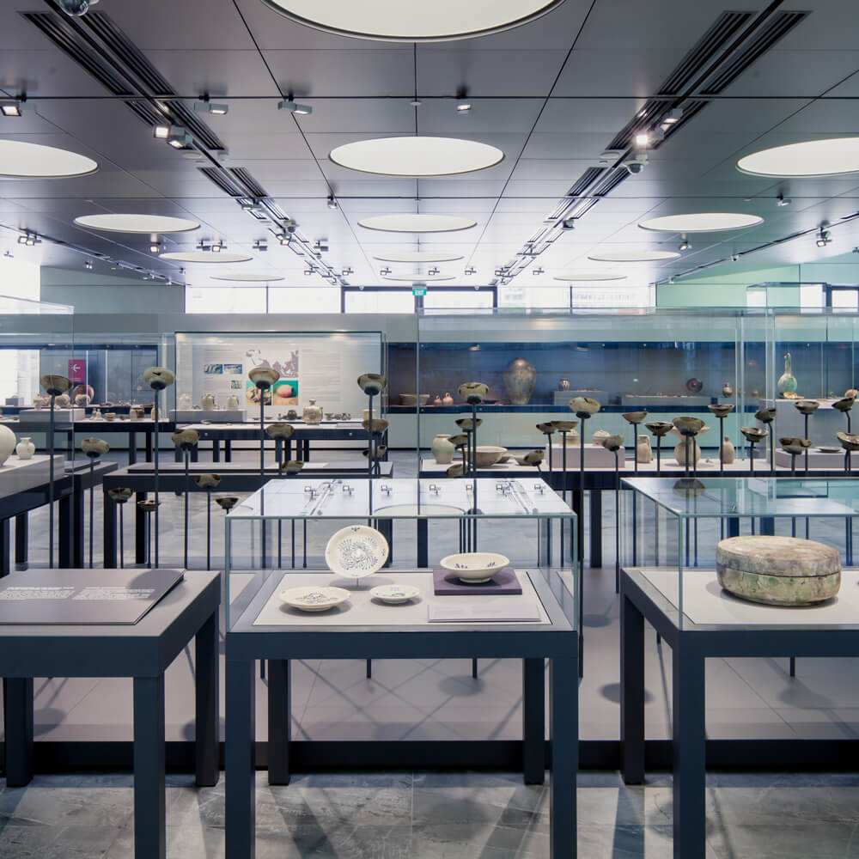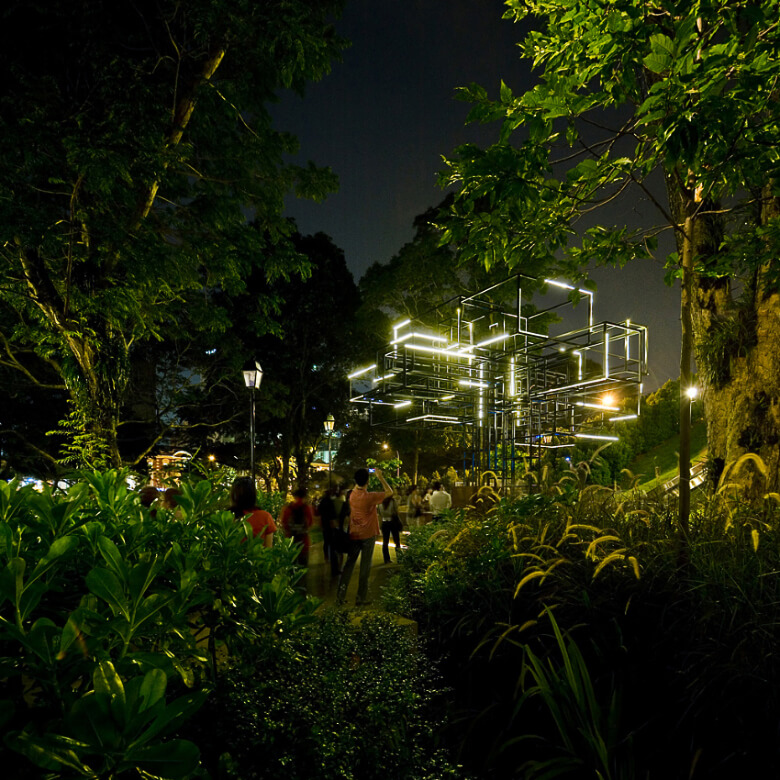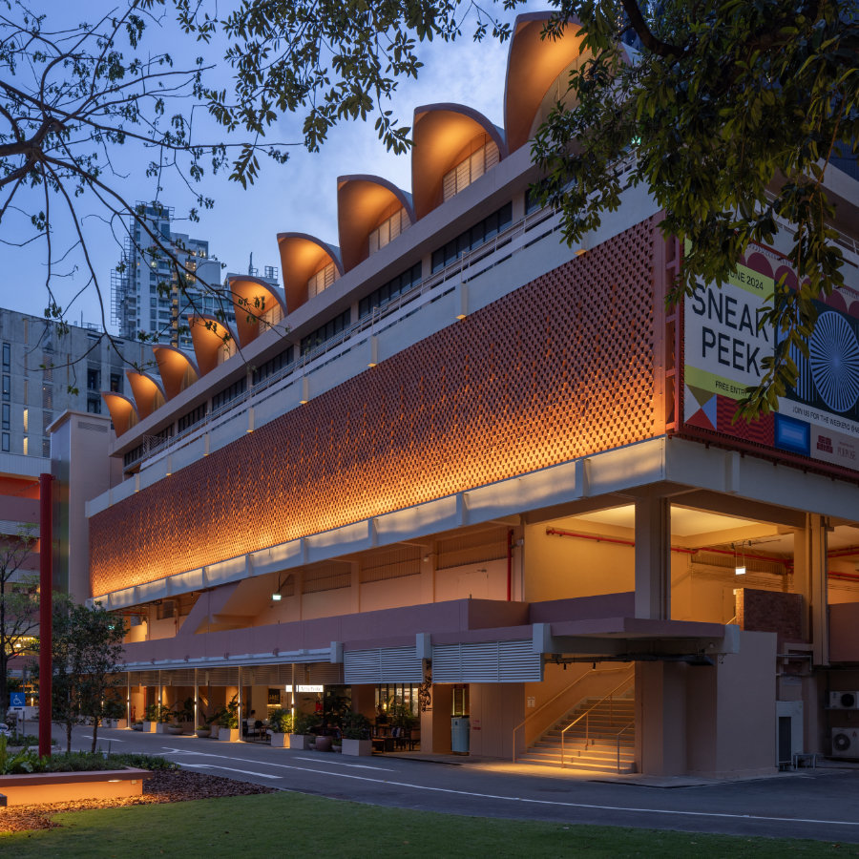House Behind
A home that engages and celebrates the relationship between new and old, through the interactions of an existing tropical modern house and a new annex behind.
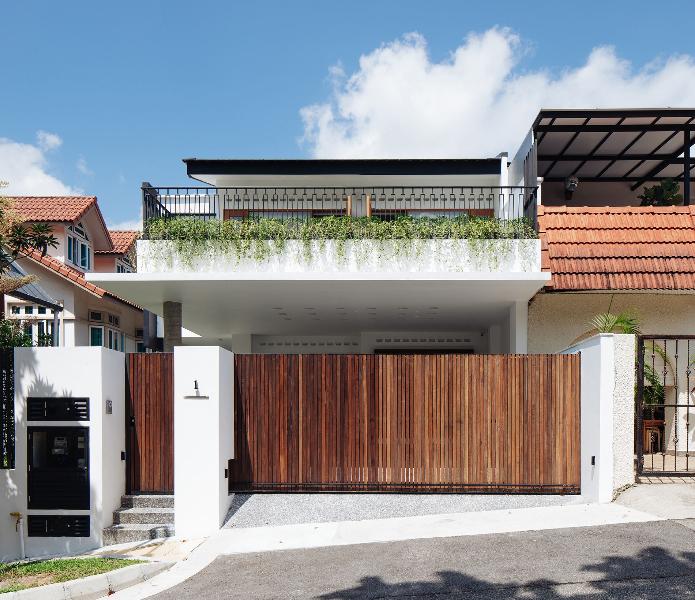
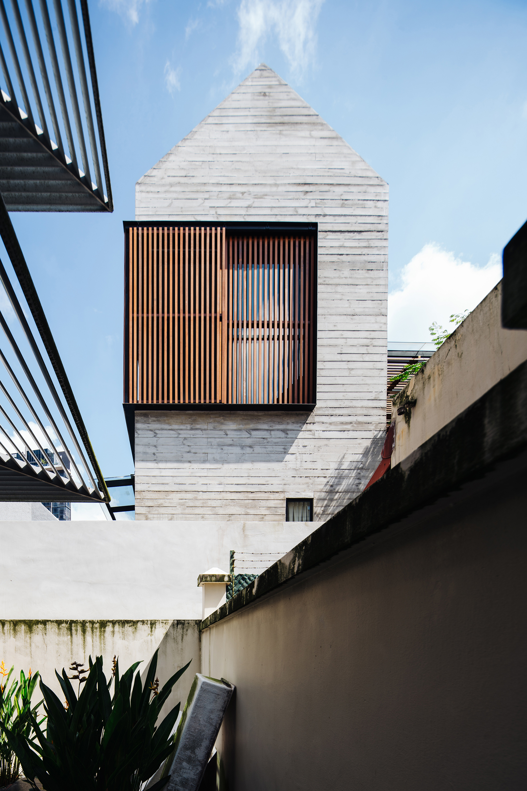




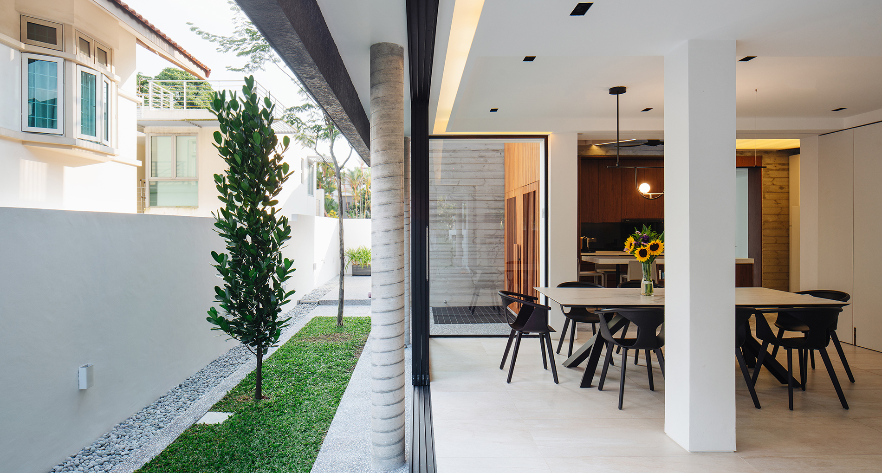
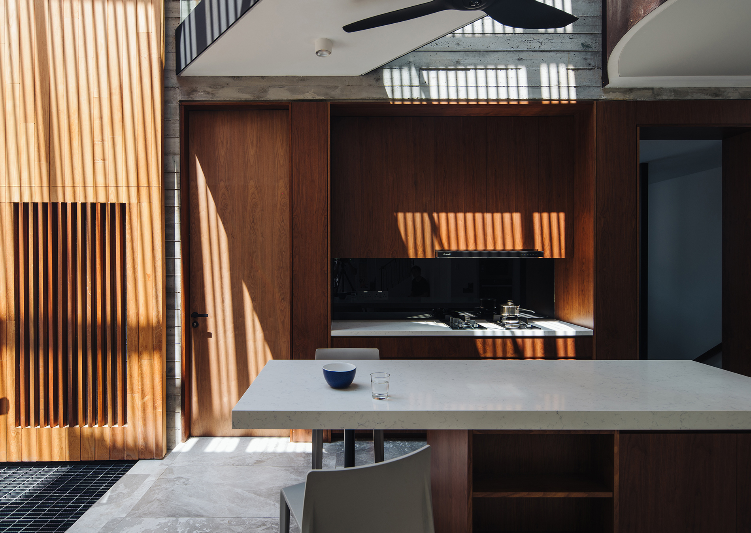
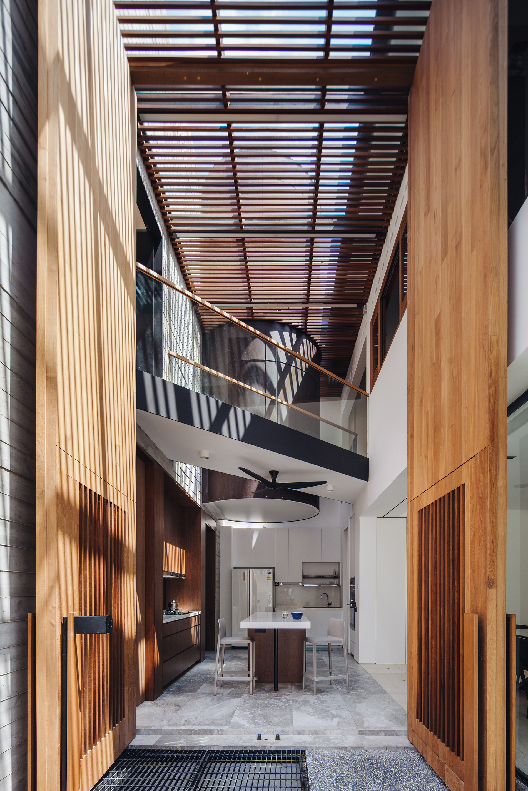



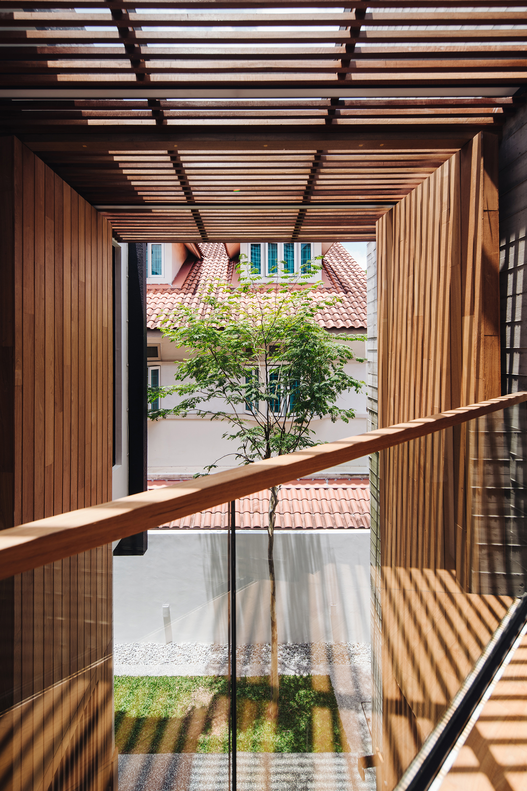

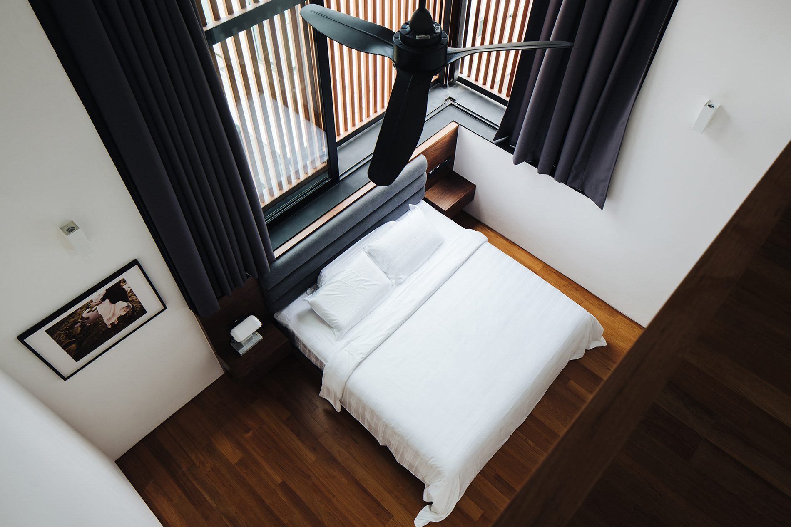
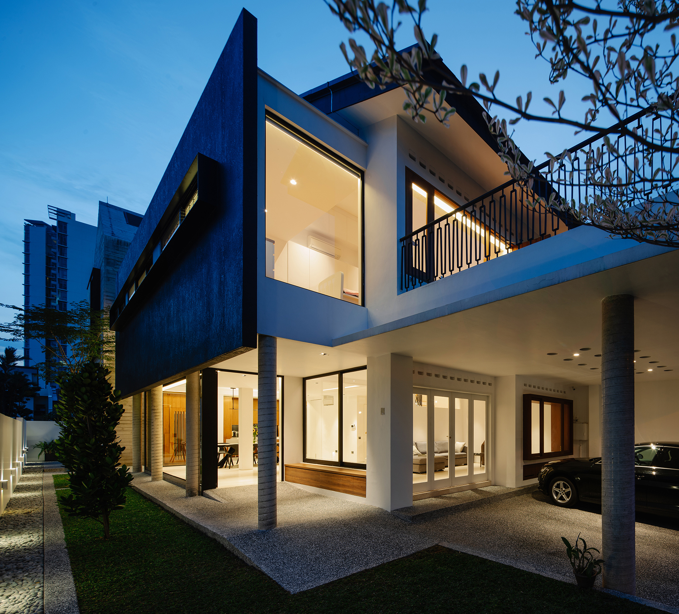
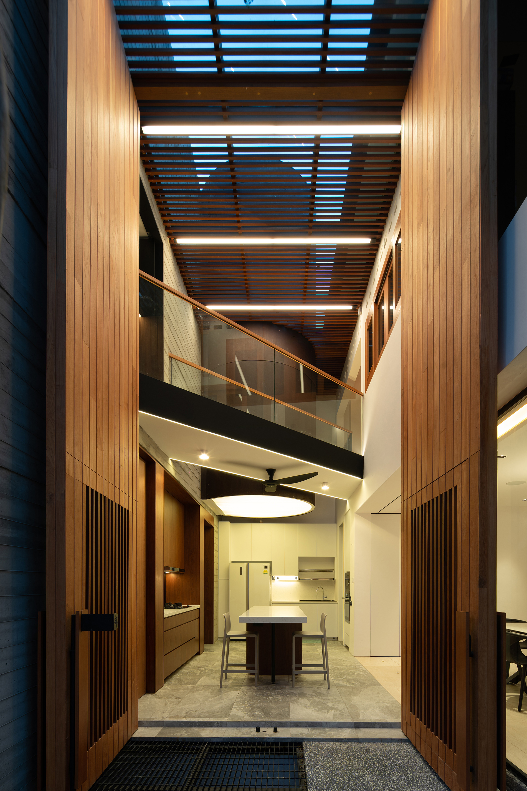
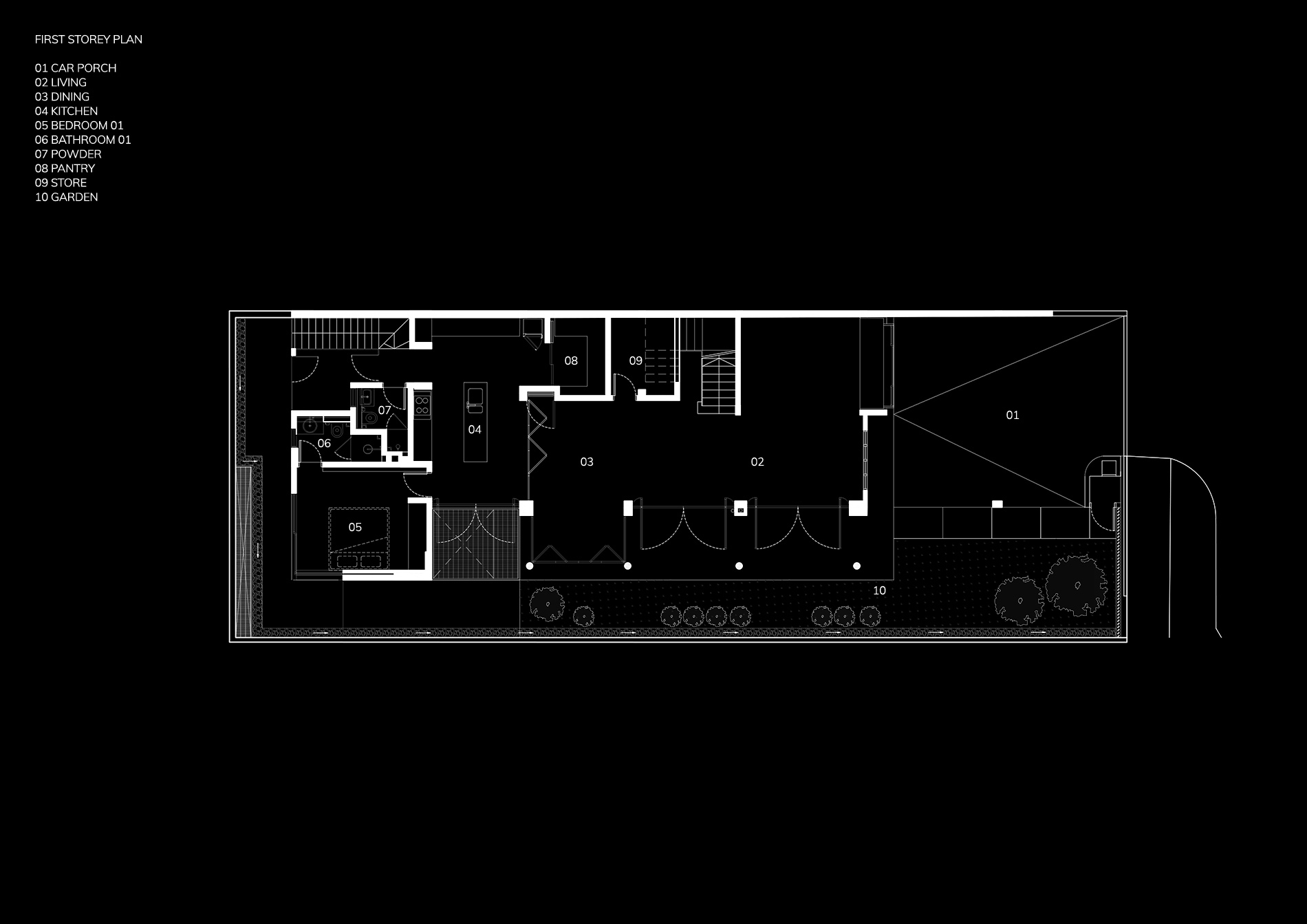
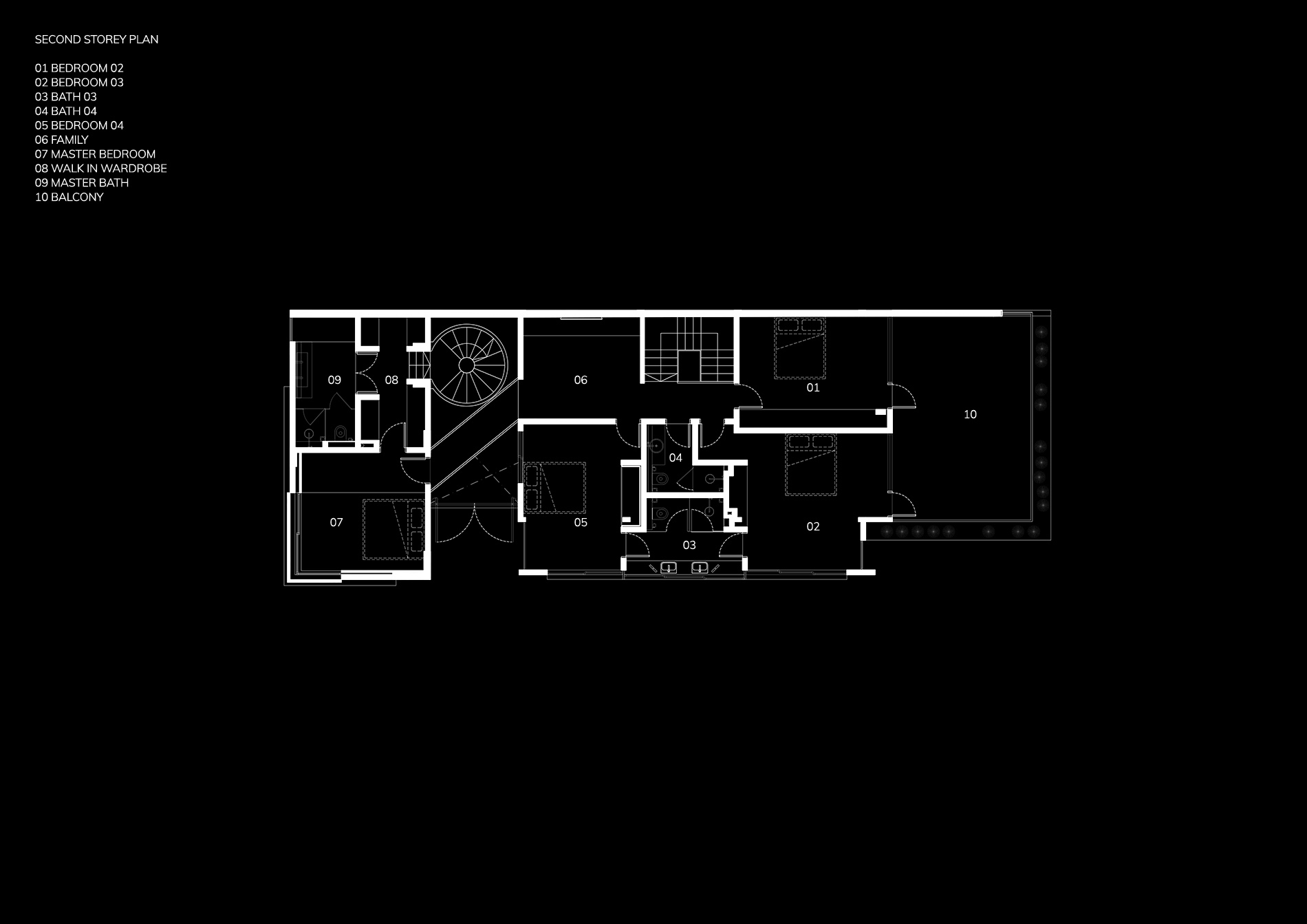
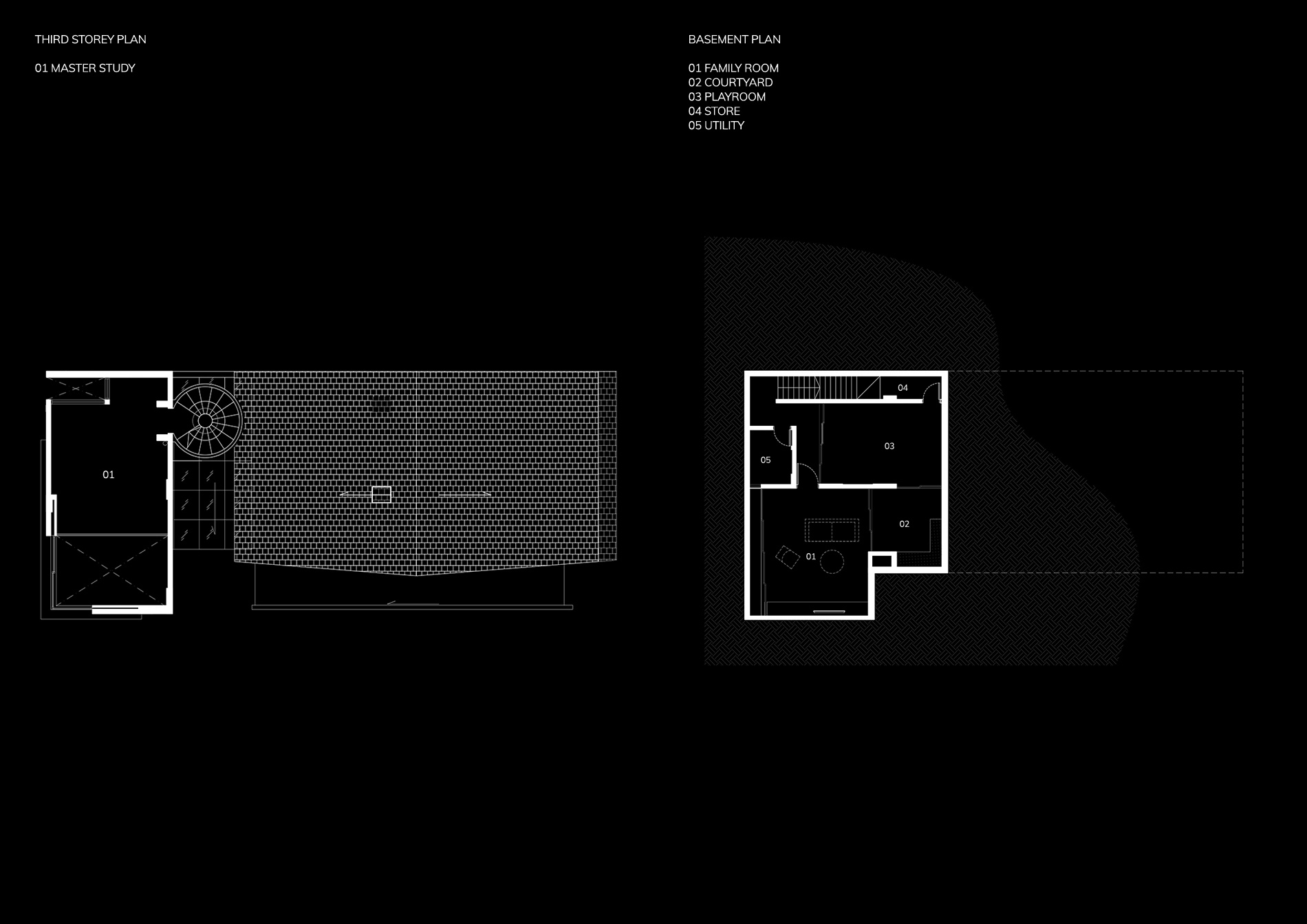
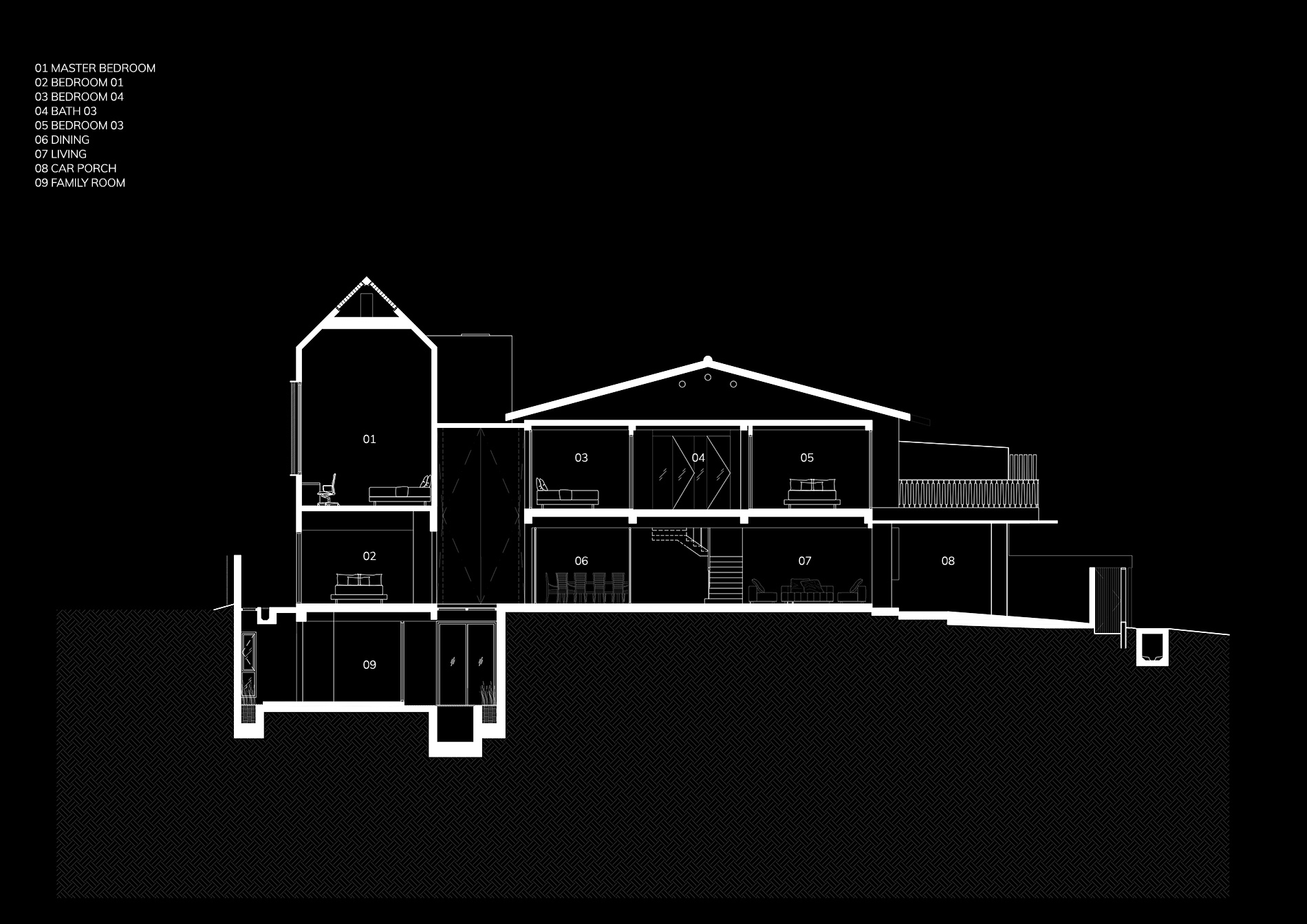
Built for a family with an openness to unconventional architectural ideas, the House Behind is situated in a typical Singaporean landed residential estate comprising of semi-detached houses. Ostensibly, the house is an amalgamation of two structures: the house in front, an existing specimen of early modern tropical architecture, and the house behind, a new extension built in response. While the original intention was to demolish the existing house, we convinced the family that conservation was worthwhile due to its charming elements: its pitched tile roof, ventilation blocks and decorative metal grilles, characteristic of its era.
The new block behind was inserted at the rear of the plot, an independent 2-storey pitched structure in monolithic board-formed concrete. This contains new bedrooms, utility spaces, as well as an entertainment room and children’s playroom in the basement. A side extension was also added to the house in front, widening existing spaces and carving out new access points. These gestures allow the architecture to retain its past, while evolving to suit the needs of its new occupants.
The new annex behind is built tall due to the small footprint available, contrasting the strong horizontality of the old house. This contrast is further emphasized through the finishing. The old house is in smooth white plaster except for the elevation of its new extension, rendered in textured black paint. The new extension is cast in off-form concrete that picks up the grain of its wooden formwork, its rough texture weathering over time to reflect the tropical climate.
The new block behind was inserted at the rear of the plot, an independent 2-storey pitched structure in monolithic board-formed concrete. This contains new bedrooms, utility spaces, as well as an entertainment room and children’s playroom in the basement. A side extension was also added to the house in front, widening existing spaces and carving out new access points. These gestures allow the architecture to retain its past, while evolving to suit the needs of its new occupants.
The new annex behind is built tall due to the small footprint available, contrasting the strong horizontality of the old house. This contrast is further emphasized through the finishing. The old house is in smooth white plaster except for the elevation of its new extension, rendered in textured black paint. The new extension is cast in off-form concrete that picks up the grain of its wooden formwork, its rough texture weathering over time to reflect the tropical climate.
The annex is intentionally pulled apart from the existing house, forming a double volume threshold which serves as the key feature of the House Behind. Two objects—a bridge connecting the two house structures at the 2nd storey, and a drum of weathered steel containing the staircase leading up to the attic study—are suspended in this gap, which bathed in natural light from the glass roof above and opens out to the side garden via double-storey wooden doors. The gap, designed to be open and ethereal, serves as both connector and separator between the two house structures, a ‘non-building’ space which becomes a reminder of the nuanced relationship between past, present and future.
Framing of views throughout the house became crucial, due to its proximity to neighbours, and lack of any significant distant landscapes. The entrance, living and dining areas are instead orientated towards the side garden, creating a sense of privacy and intimacy. The large doors at the gap between frame a small pocket garden, where a specimen tree of Brazilian ironwood is planted to provide a focal point.
The House Behind is named for the new annex, in recognition that the existing conserved house becomes site, inspiration and pivot for the overall architecture. In this home, old and new not only co- exist, but interact with each other, creating a variety of spatial experiences that can be enjoyed by the family in their day-to-day living.
Framing of views throughout the house became crucial, due to its proximity to neighbours, and lack of any significant distant landscapes. The entrance, living and dining areas are instead orientated towards the side garden, creating a sense of privacy and intimacy. The large doors at the gap between frame a small pocket garden, where a specimen tree of Brazilian ironwood is planted to provide a focal point.
The House Behind is named for the new annex, in recognition that the existing conserved house becomes site, inspiration and pivot for the overall architecture. In this home, old and new not only co- exist, but interact with each other, creating a variety of spatial experiences that can be enjoyed by the family in their day-to-day living.
LOCATION
Singapore
YEAR
Completed 2018
DISCIPLINE
ARCHITECTURE & INTERIOR
TYPOLOGY
HOUSE/HOUSING
SIZE (SQM)
410
TEAM
Peter Sim, Cheung Yu Ting
COLLABORATORS
Architect: FARM Architects Pte Ltd |
Photographer: Studio Periphery
This project is designed and realised by FARM Architects.
